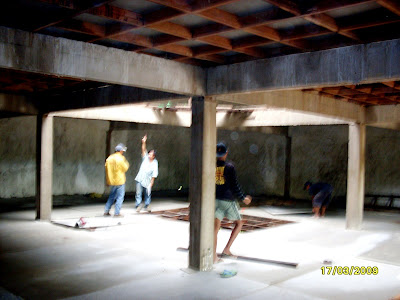This is the view of the 1st. Floor. My workers finishing up the floor
while another group measuring up to fabricate the steel staircase.
while another group measuring up to fabricate the steel staircase.

View of the 2nd. and 3rd. Floor. All the cement boards in place
and internal plastering completed. Observe the arrangement of
the nesting planks. There are in 2' x 2' grid. So. there are alot of
corners and I am not worried because young birds prefer the
corners and I am looking forwrd to quantity dan quality for a start.
However, I have also ordered curvered corner pieces, 200 pieces,
which I will cut into 2 and placed at strategic areas to strengthen
the timber floor strucuture besides minimising on corner nests.
and internal plastering completed. Observe the arrangement of
the nesting planks. There are in 2' x 2' grid. So. there are alot of
corners and I am not worried because young birds prefer the
corners and I am looking forwrd to quantity dan quality for a start.
However, I have also ordered curvered corner pieces, 200 pieces,
which I will cut into 2 and placed at strategic areas to strengthen
the timber floor strucuture besides minimising on corner nests.

Look at the sky above. The space above will be covered-up and
served as the roving area. There will be a roof above. The LAL
are all directly below the roving area (16' x 16') and I believed
this will create a great internal playground for the swiftlets.
served as the roving area. There will be a roof above. The LAL
are all directly below the roving area (16' x 16') and I believed
this will create a great internal playground for the swiftlets.

"War can only be understood and put an end to if you and all those who are concerned very deeply with the survival of man, feel that you are utterly responsible for killing others. What will make you change?" - J. Krishnamurti...





























No comments:
Post a Comment